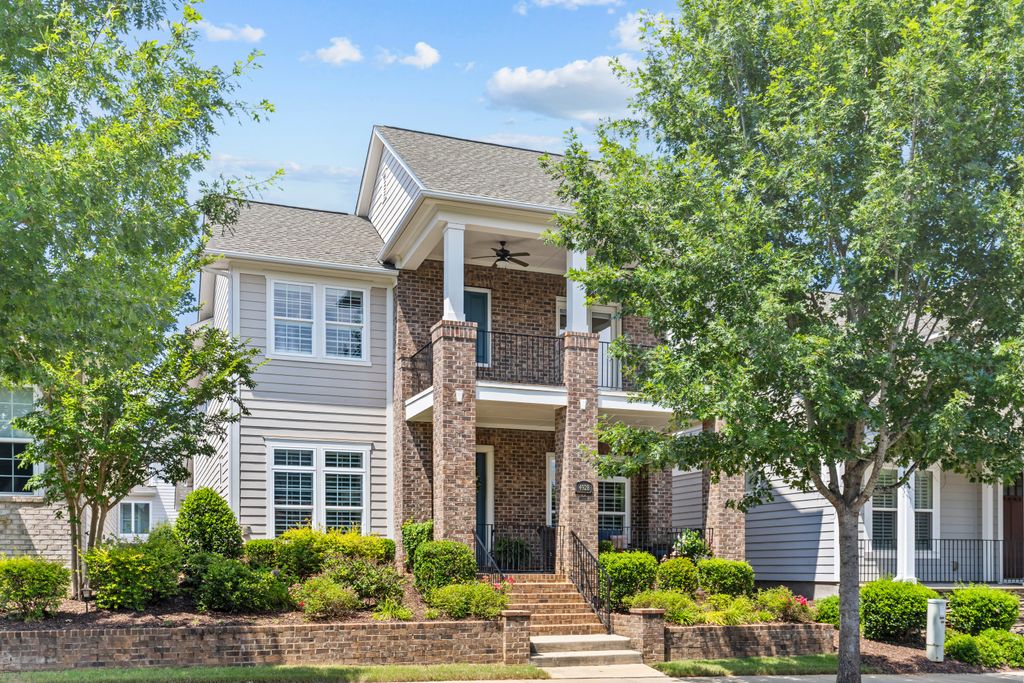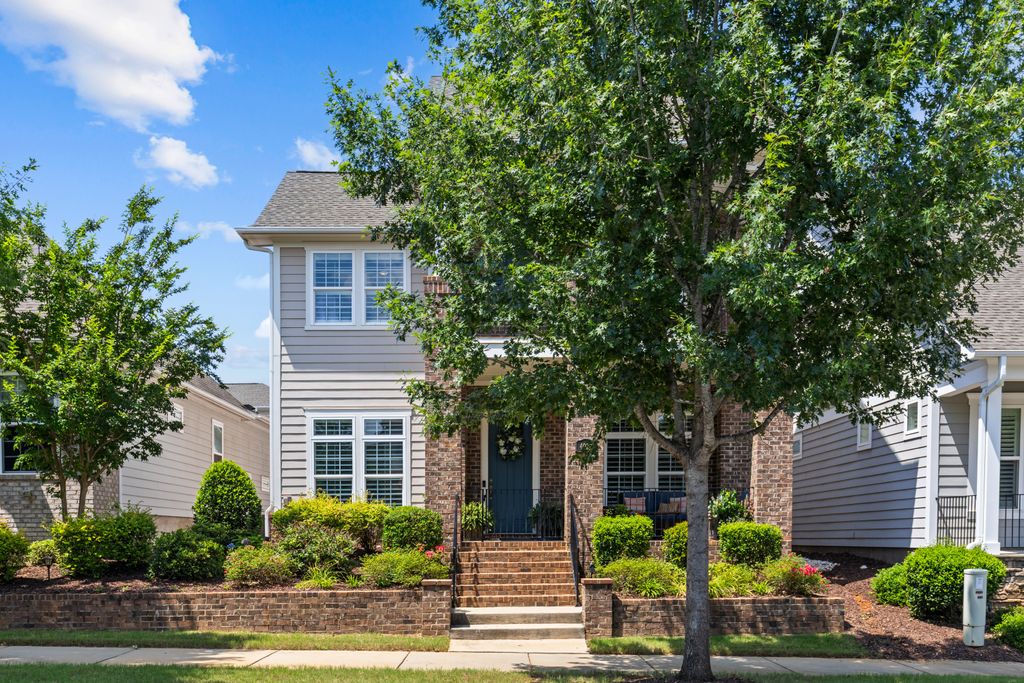Gallery
Overview
Stunning single-family home in Waverly with a rocking chair front porch and upper balconies off both the front and back. Beautiful white kitchen with granite countertops, gas range, stainless appliances and huge walk-in pantry. Open floor plan and wood flooring, lovely finishes throughout. Main level features office with French doors, powder room, and a bedroom with full ensuite bath. Spacious primary up with sitting area and large balcony to enjoy morning coffee or evening sunsets. Primary bath features dual vanities, glassed shower, soaker tub and two walk-in closets, one which connects to laundry. Two additional bedrooms and full bath upstairs, one bedroom enjoys access to large balcony. Rare three car garage with finished walls and additional pull-down storage. Within half a mile you find all the conveniences of Waverly including a multitude of restaurants, Whole Foods, upscale shopping and spaces to socialize. Convenient to I-485, LifeTime and Ballantyne. Don't miss this treasure!
| Property Type | Single family |
| MLS # | 4278441 |
| Year Built | 2016 |
| Parking Spots | 3 |
| Garage | Detached |























































