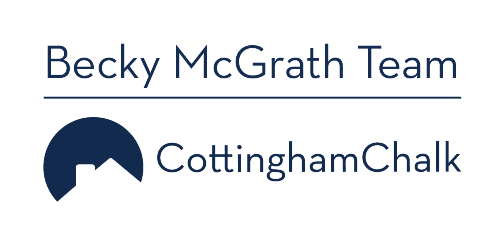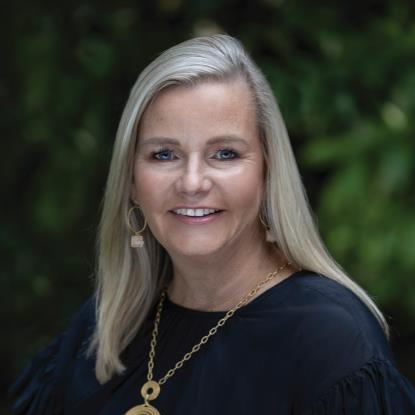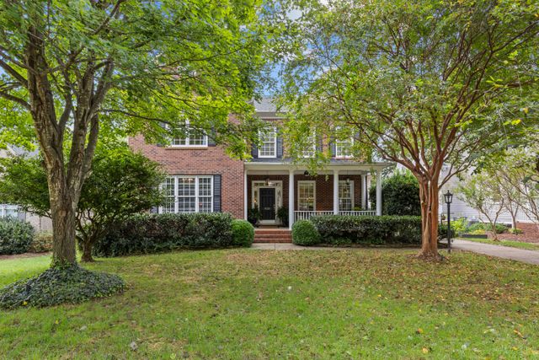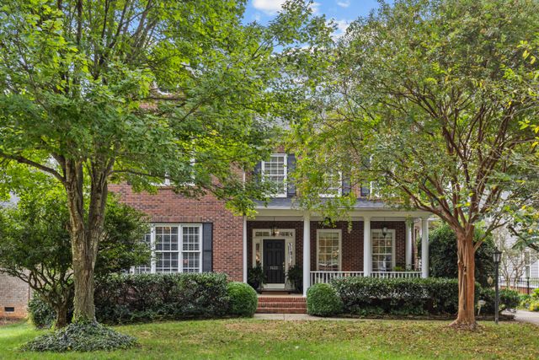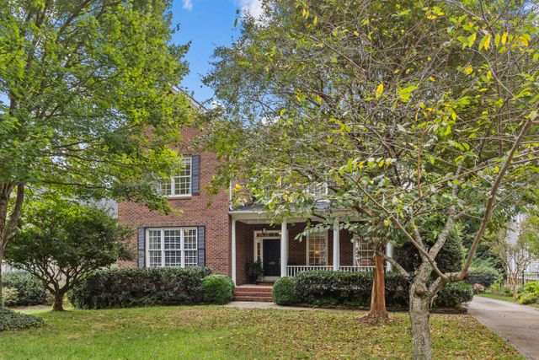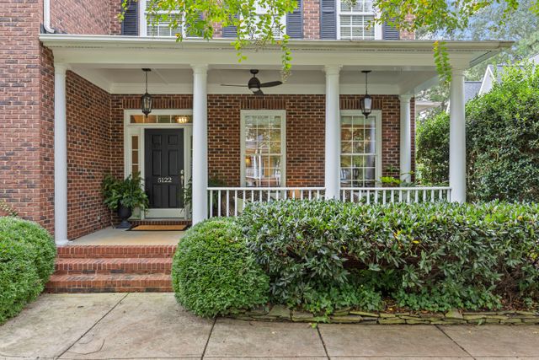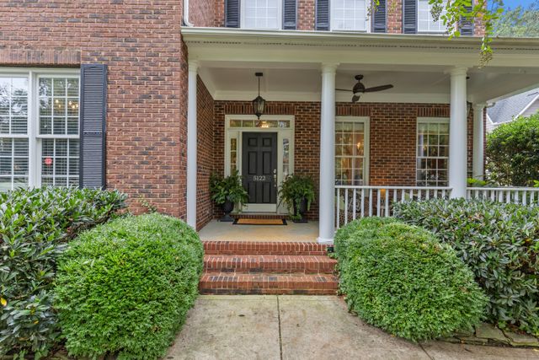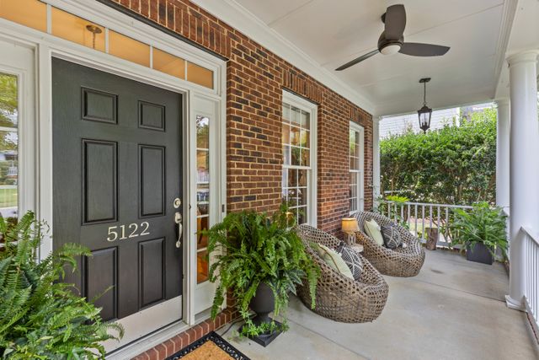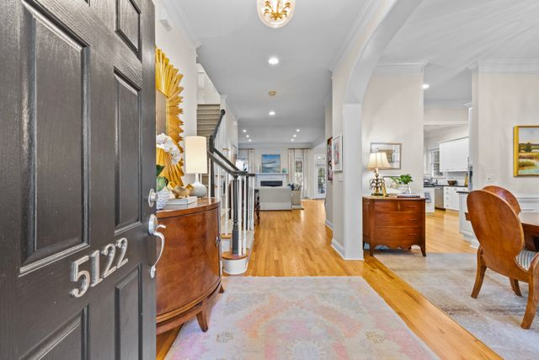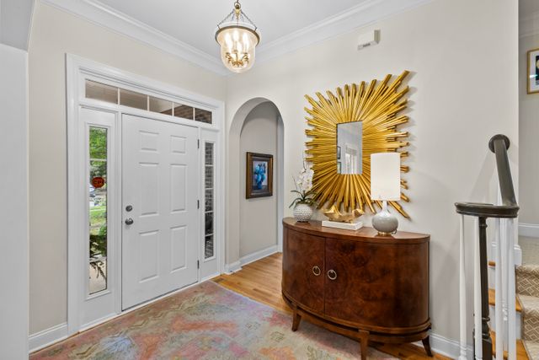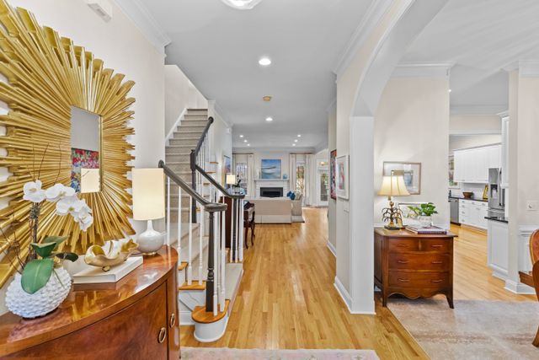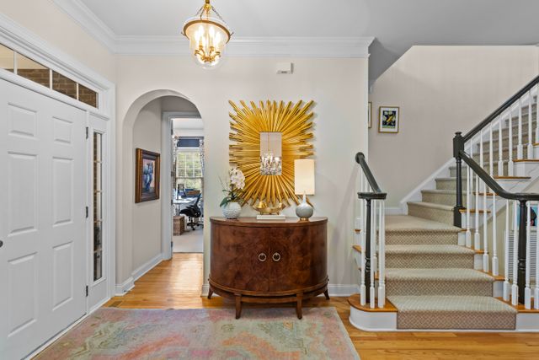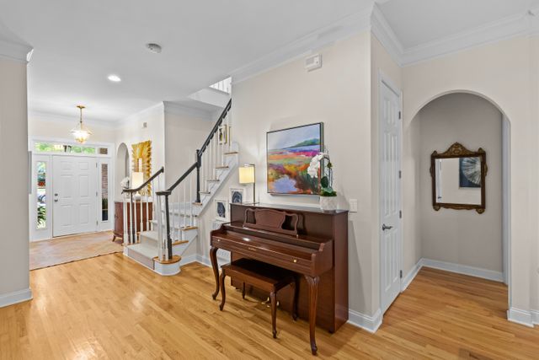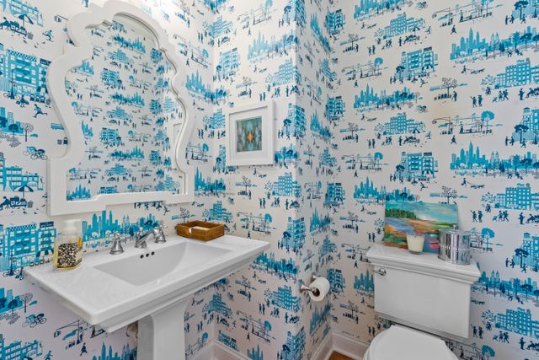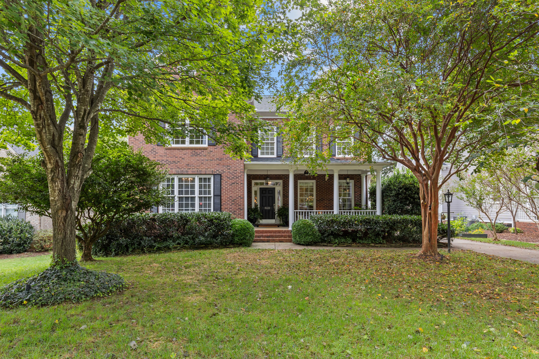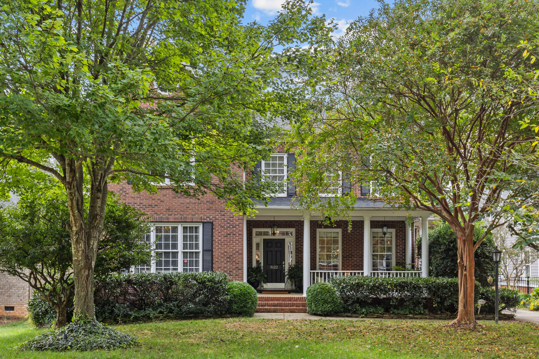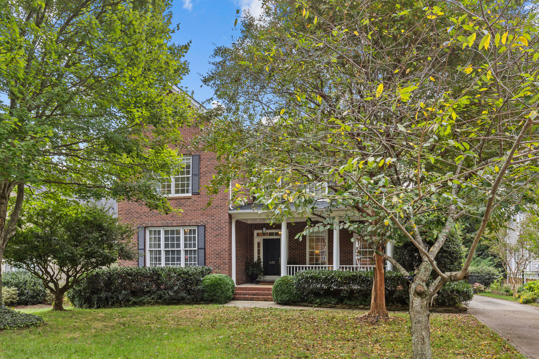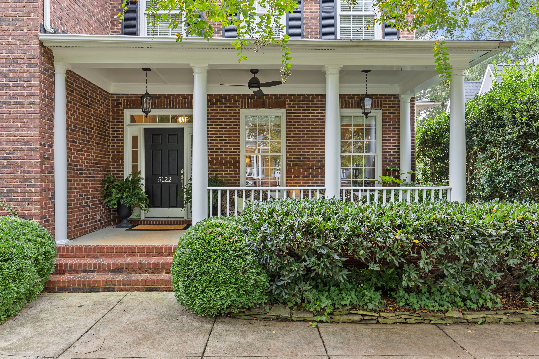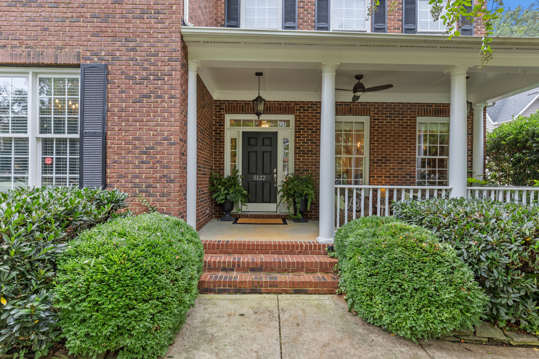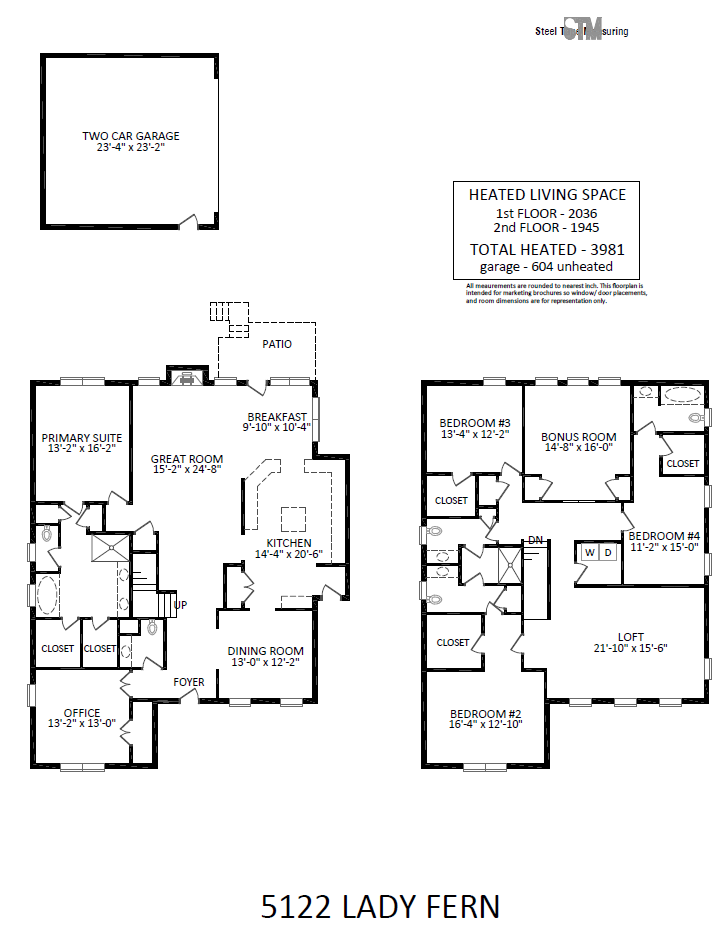Gallery
Overview
Charming two-story brick traditional home just minutes from uptown Charlotte on Lady Fern Circle in Sherwood Forest, Cotswold. This neo-traditional beauty boasts a welcoming front porch and an excellent floor plan. The main level includes a spacious office, formal dining room, and an open great room flowing into a kitchen with a breakfast bar, island, and banquet seating. The primary suite is located on the main floor and features a fully renovated bath with marble tile, a soaking tub, and an oversized shower. Upstairs offers two bonus rooms, large secondary bedrooms with a renovated Jack-and-Jill bath, and a guest suite with an ensuite bath. Hardwood floors throughout, 10-foot ceilings on the main level, and 9-foot ceilings upstairs. Lovely decor with neutral paint pallet. The exterior includes a lovely slate patio with an outdoor fireplace and a detached two-car garage.
| MLS # | 4187576 |
| Year Built | 2001 |
| Garage | Detached |
Video
Floor plans
CONTACT
Listing presented by
